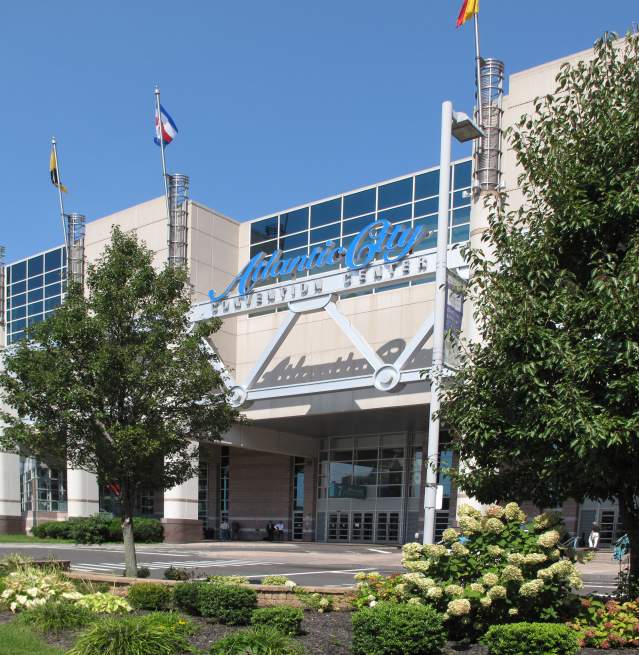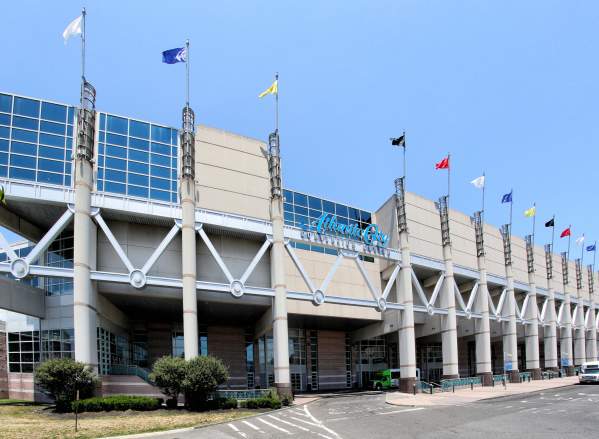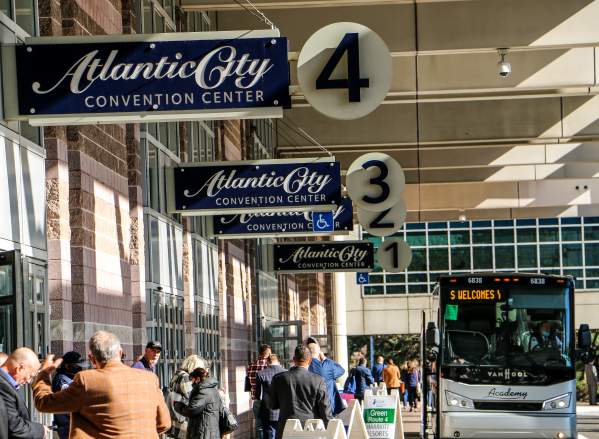Atlantic City Convention Center
The award-winning Atlantic City Convention Center brings together people from all over to experience community and togetherness in a versatile venue.
With nearly one million square feet of meeting and exhibit space on over 30 acres, it's one of the largest – and most beautiful – convention centers on the East Coast. The lobby features a bright and airy 90-foot-tall skylit atrium. Sea-inspired art and sculpture designs adorn the building’s walls, floors, and ceilings. Artist Jonathan Borofsky created the flying fish sculptures suspended above the atrium floor. Twenty-seven cast stone sculptures created by Thomas Van Dyke of Prospect Park and cast by American Trim Stone of Haskell are inset into the atrium walls and represent local sea life, like starfish, crabs, and seahorses.
Thanks to its artistic décor and flexible space, the Atlantic City Convention Center’s schedule is always busy with fun events that educate, inspire, and entertain.
The Atlantic City Convention Center offers a first-class approach to meetings. The award-winning Atlantic City Convention Center brings…
Trade Shows & Exhibition
Five spacious exhibition venues are located on the building's second level, the exhibit halls range in size from 29,400 square feet to 199,500 square feet. Located within a few hours’ drive of nearly one-third of the nation's population and 20 percent of the country's business addresses, the convention center is easily accessible for trade show and exhibition attendees.
Small Meetings & Trainings
Hold your next small meeting or training in one of the 45 meeting rooms the venue offers. Room dimensions range from 11,880 square feet to 672 square feet. The facility features 32,000 square feet of ample pre-function space. Full-service catering is available exclusively through Spectra Food Service & Hospitality. Our Director of Catering is available to review all your menu needs.
Receptions & Banquets
A number of different reception venue options are available. Choose between one of our five banquet halls or the Tree House venue located on the fourth floor that provides a wonderful view of the Atlantic City skyline. Our Food and Beverage Department is prepared to offer the finest quality products and services for all functions.
Conventions & Conferences
The Atlantic City Convention Center offers a staggering 500,000 contiguous square-feet of convention event space. The site occupies nearly 31 acres, making it one of the East Coast's largest Convention Centers. Each of the venue spaces can be altered to your needs making it the perfect conference center.
Hybrid Meetings
There are a wide variety of new options for the perfect hybrid event. Choose from one of our 45 meeting rooms ranging in size from 11,880 square feet to 672 square feet. The venue offers soundproof panels, assisted listening systems and voice, video and data communications capabilities. Each Hybrid event is made up of a blend of platform, production, and technology solutions complemented by creative, design and strategy capability to ensure excellence and engagement for all participants. Through a deep understanding of your audience, Encore helps you deliver value to your hybrid events in unique ways.
Going Green
The Atlantic City Convention Center is committed to preserving its unique seaside environment while providing a safe, healthy atmosphere for our guests. "Going Green" has consistently been one of the Center's main operating objectives. Several initiatives have already been implemented throughout the facility while others are in the works. Management remains committed to exploring new opportunities to better conserve and reuse our valuable resources through recycling, retrofitting, and seeking alternatives to energy. More Information.
LEED Gold Certification
The Atlantic City Convention Center has been awarded LEED GOLD certification. The LEED (Leadership in Energy and Environmental Design) rating system, developed by the U.S. Green Building Council (USGBC), is the foremost program for buildings, homes, and communities that are designed, constructed, maintained, and operated for improved environmental and human health performance. In the past year, strategies that helped improve Atlantic City Convention Center's environmental performance in preparation for LEED recertification, including LED lighting retrofits, close alignment of equipment operations with scheduled shows, ongoing preventative maintenance activities, restroom renovation designs that include installation of low flow plumbing fixtures, and the start of a robust recycling program.
GBAC STAR Facility
The Atlantic City Convention Center is New Jersey’s first convention center to achieve the Global Biorisk Advisory Council (GBAC) STAR accreditation. GBAC STAR is the cleaning industry’s only outbreak prevention, response, and recovery accreditation for facilities. OVG360, who provides Venue Management, Food Service & Hospitality, and Partnerships to the facilities, have implemented the most stringent protocols for cleaning, disinfection, and infectious disease prevention in its facilities. To achieve GBAC STAR™ accreditation, OVG360 was required to demonstrate compliance with the program’s 20 core elements, which range from standard operating procedures and risk assessment strategies to personal protective equipment and emergency preparedness and response measures.
Immerse yourself in the Atlantic City Convention Center's stunning photos, showcasing its spaciousness and top-notch facilities!



